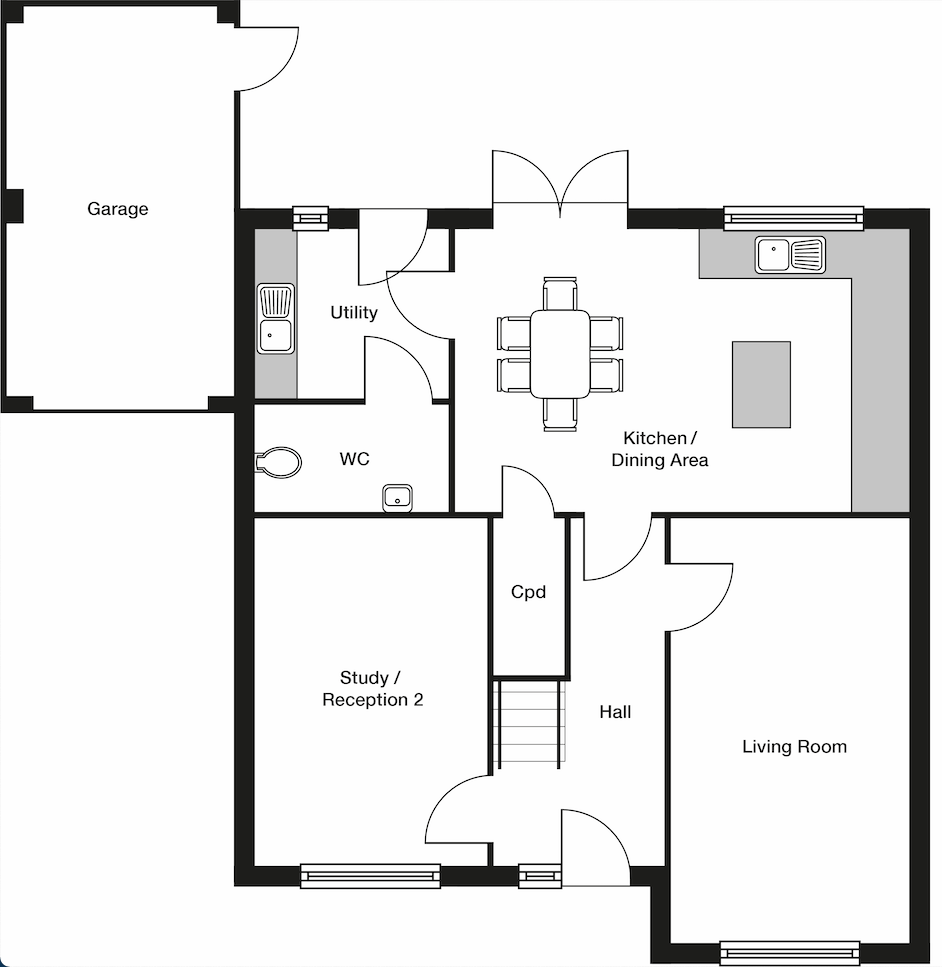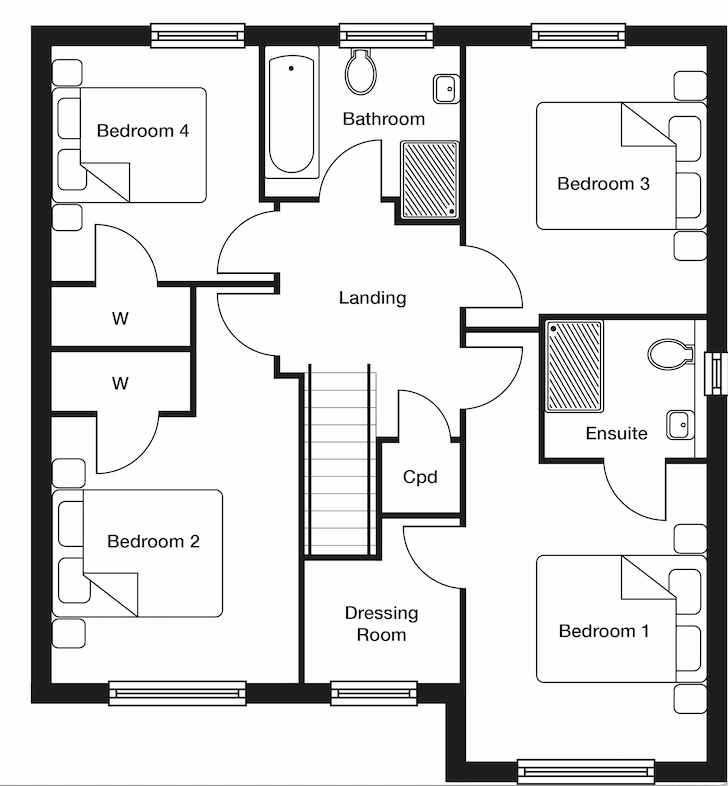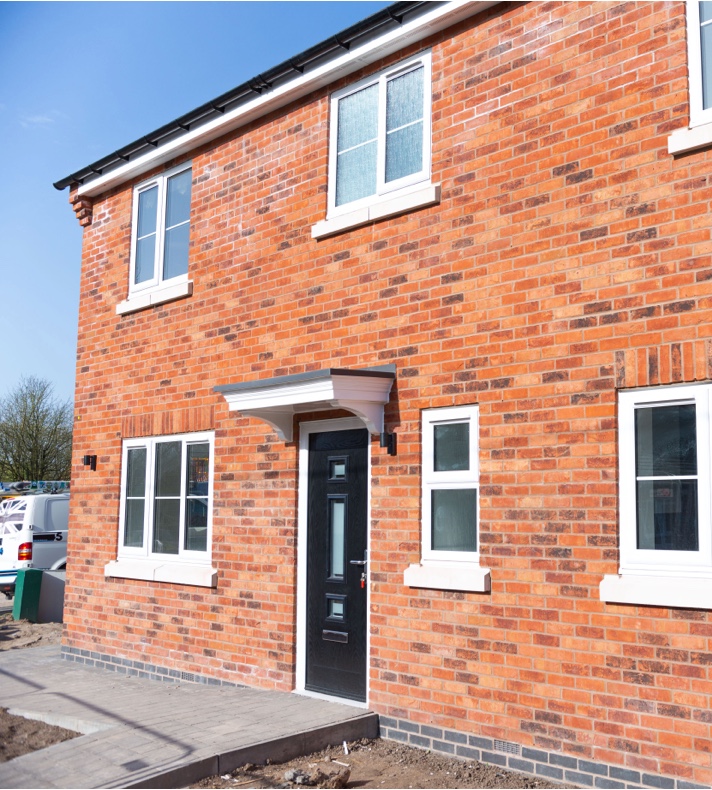The detached, four-bedroom, Elderberry House has been designed with family-life in mind. The ground floor comprises a large, modern living room and additional study, and the back of the home welcomes you with an open plan kitchen and dining area, complete with utility and WC. All four bedrooms are a good-size, with the master bedroom featuring an en-suite and dressing room, and a modern family bathroom on the first floor.
Open-plan Living
Master bedroom with en-suite and dressing room
Single attached garage


3.1m (10’2”) x 5.5m (18’1”)
Kitchen/Dining Area5.9m (19’4”) x 3.6m (11’9”)
Utility2.5m (8’2”) x 2.2m (7’3”)
Study3.0m (9’10”) x 4.5m (14’9”)
3.1m (10’2”) x 5.5m (18’1”)max.
Bedroom 25.1m (16’9”)max. x 3.1m (10’2”)
Bedroom 33.1m (10’2”) x 3.4m (11’1”)
Bedroom 42.6m (8’6”) x 3.6m (12’0”)
Please note: All measurements are approximate


All of our homes are backed by an ABC+ 10-year Structural Warranty to offer complete peace of mind and protect your new home against any structural defects. The warranty is provided for a 10-year period and is in force from the date of the building control completion certificate.


Try our mortgage calculator and discover what new homes are available to you.
Find out more + +Can the government backed scheme help you with your new home purchase.
Find out more + +